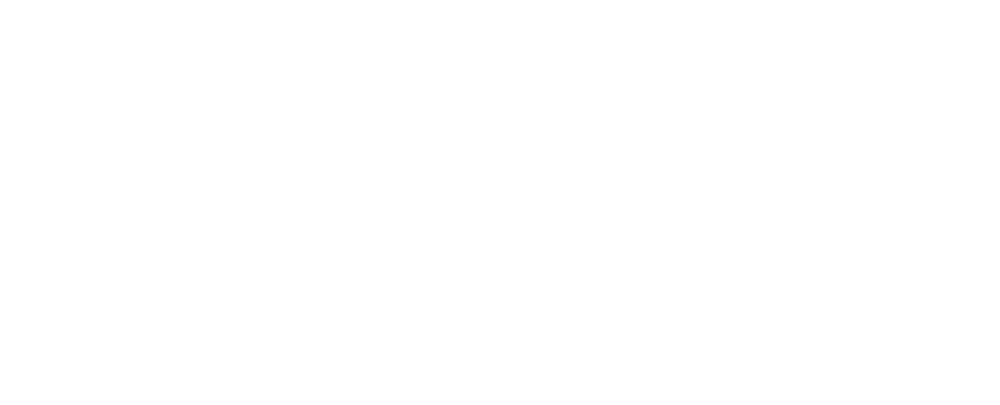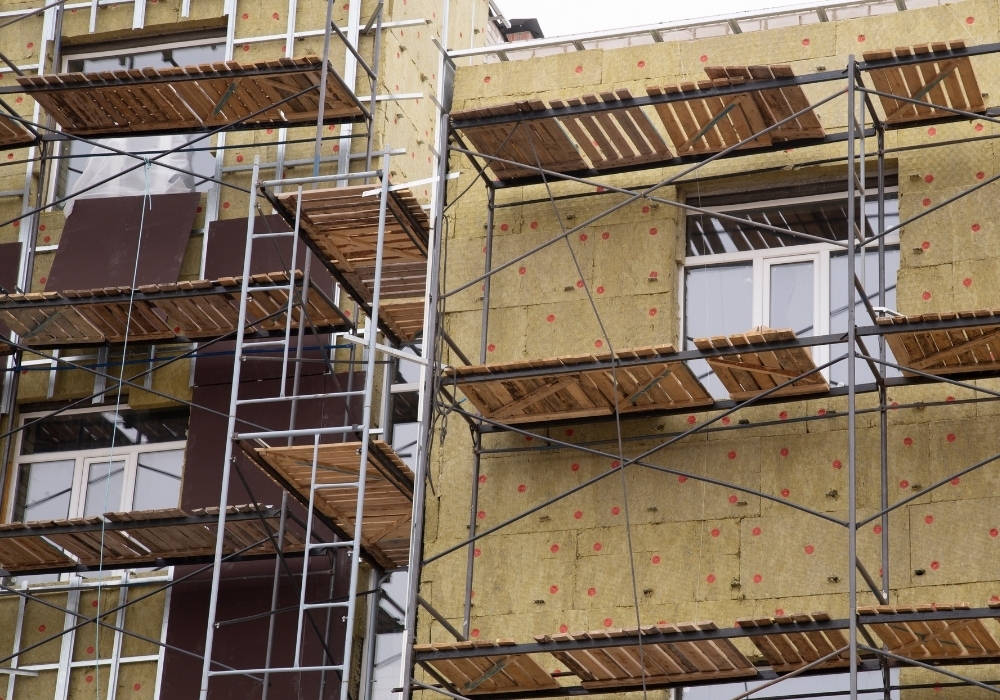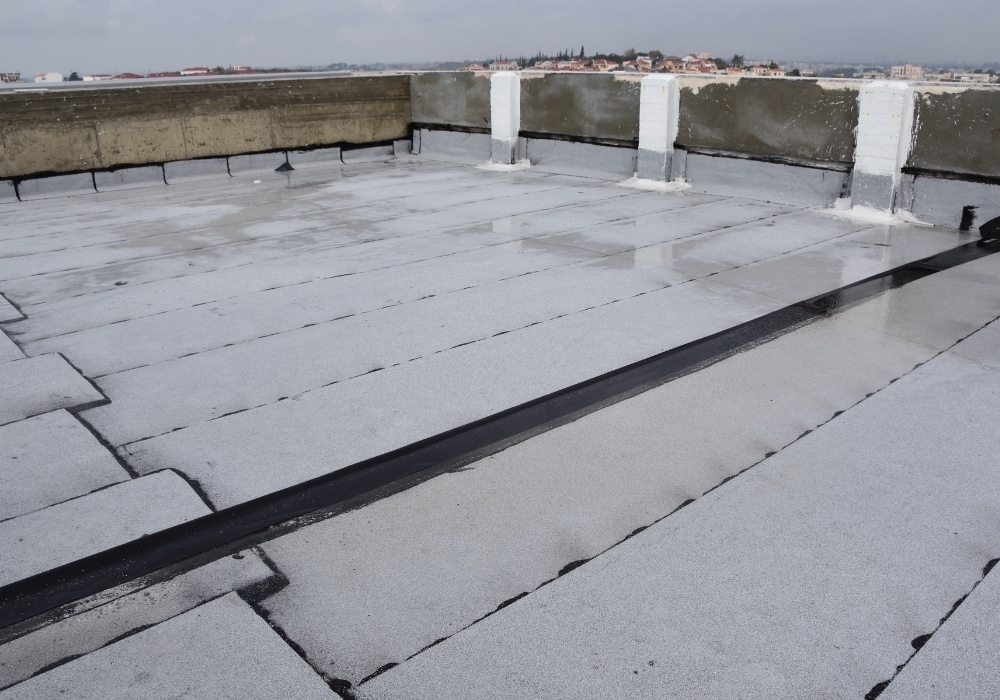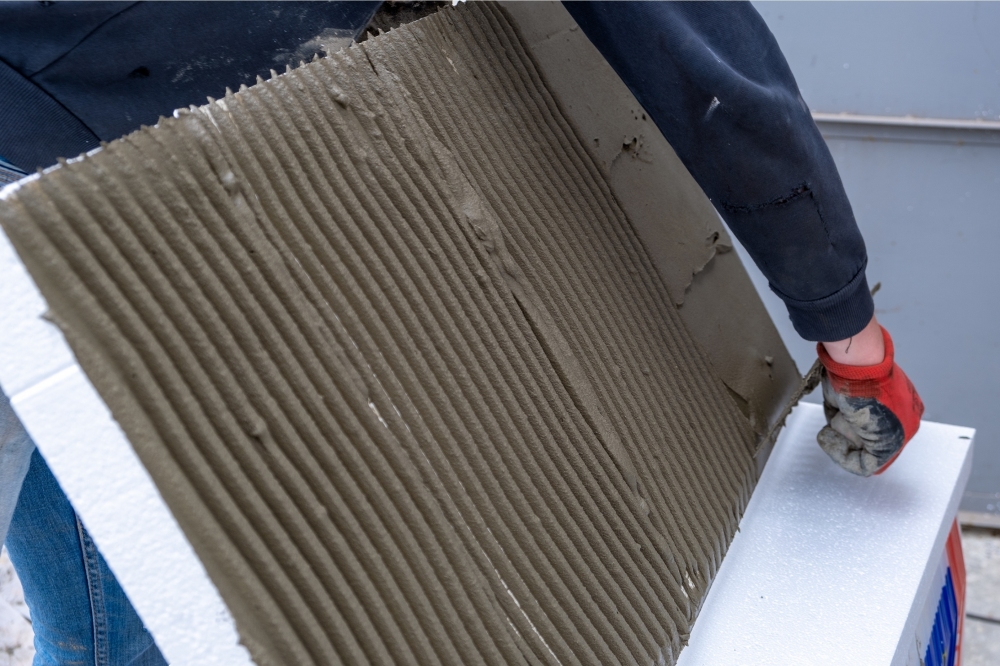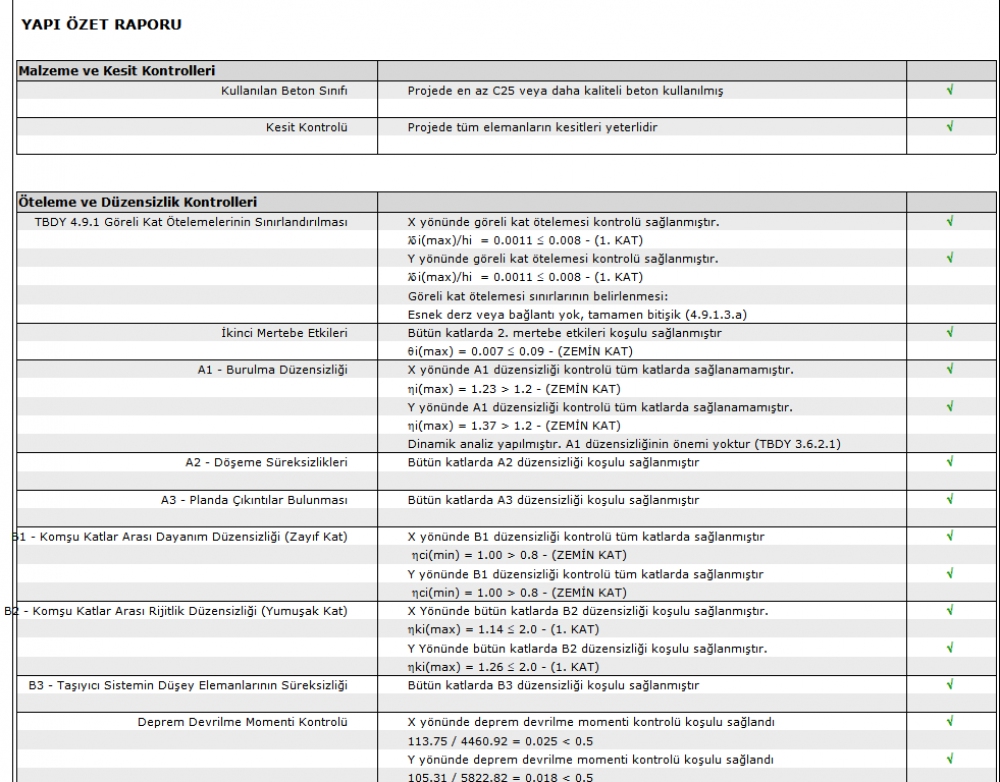
Structural Design Drawing: The Cornerstone of Building Safety
The success of a construction project relies not only on an aesthetic and functional architectural design but also on precise engineering calculations. This is where structural design drawing becomes crucial.
So, what is a structural design project, how is it prepared, and how are structural design drawing costs determined? Let’s explore all the details together.
What is a Structural Design Project?
A structural design project includes all engineering calculations and technical drawings required to ensure that a building can safely bear the loads it will be exposed to during its lifetime.
Factors such as earthquakes, wind loads, snow loads, and other environmental forces are considered to guarantee structural safety.
In Türkiye, according to earthquake regulations, preparing a structural design drawing is mandatory for obtaining a building permit.
Stages of Structural Design Drawing
A successful structural design drawing involves the following steps:
-
Analyzing the soil investigation report,
-
Evaluating the architectural project,
-
Designing the load-bearing system (columns, beams, foundations),
-
Conducting structural analysis and load calculations,
-
Preparing detailed reinforcement (rebar) drawings,
-
Compiling the structural calculation report,
-
Finalizing technical drawings and plan sets.
If any of these steps are overlooked, the building’s safety could be seriously compromised.
How Are Structural Design Drawing Costs Determined?
Structural design drawing costs vary depending on several factors:
-
The total construction area (square meters),
-
The number of floors,
-
The type of load-bearing system (reinforced concrete, steel, prefabricated, etc.),
-
Soil conditions at the site,
-
Seismic risk zone classification.
Other factors influencing the cost include:
-
Need for soil improvement solutions,
-
Type of concrete and steel materials to be used,
-
Project delivery timeline,
-
Additional services (quantity surveying, site consultancy, etc.).
Important: Opting for a very cheap structural design service may lead to safety risks in the future. Always seek the right balance between cost and quality.
Structural Design Project Approval Process
A structural project must not only be prepared but also officially approved.
The structural project approval process typically follows these steps:
-
Technical inspection by a licensed building inspection firm,
-
Submission of documents to the municipal zoning office,
-
Review of structural drawings and compliance with regulations,
-
Approval of the project and issuance of the building permit.
Mistakes or omissions can cause delays and financial losses during the approval process.
What to Consider When Getting a Structural Design Drawing?
Before commissioning a structural design drawing, be sure to:
Work with licensed civil engineers registered with the Chamber of Civil Engineers.
Verify compliance with the Turkish Earthquake Code and building standards.
Obtain signed and sealed drawings and reports.
Ensure the project details are practical for site application.
Confirm that the drawings match the architectural design precisely.
Frequently Asked Questions (FAQ)
Why is structural design drawing mandatory?
Because it includes the load-bearing and safety calculations required for the building’s durability.
Can I build without a structural design project?
No. A building permit cannot be obtained without approved structural drawings in Türkiye.
Why do structural design costs vary?
Costs vary depending on project size, soil conditions, material choices, and service scope.
How long does it take to complete a structural design project?
It usually takes between 2 to 4 weeks for a standard residential building.
Get Professional Structural Design Services
If you want your building to be safe and long-lasting, you need a professional structural design drawing prepared by expert civil engineers.
At EFİL CONSTRUCTION, we ensure that your projects are compliant with the latest regulations and provide full support throughout the permit and construction processes.
Contact us now to build your project on solid foundations!
