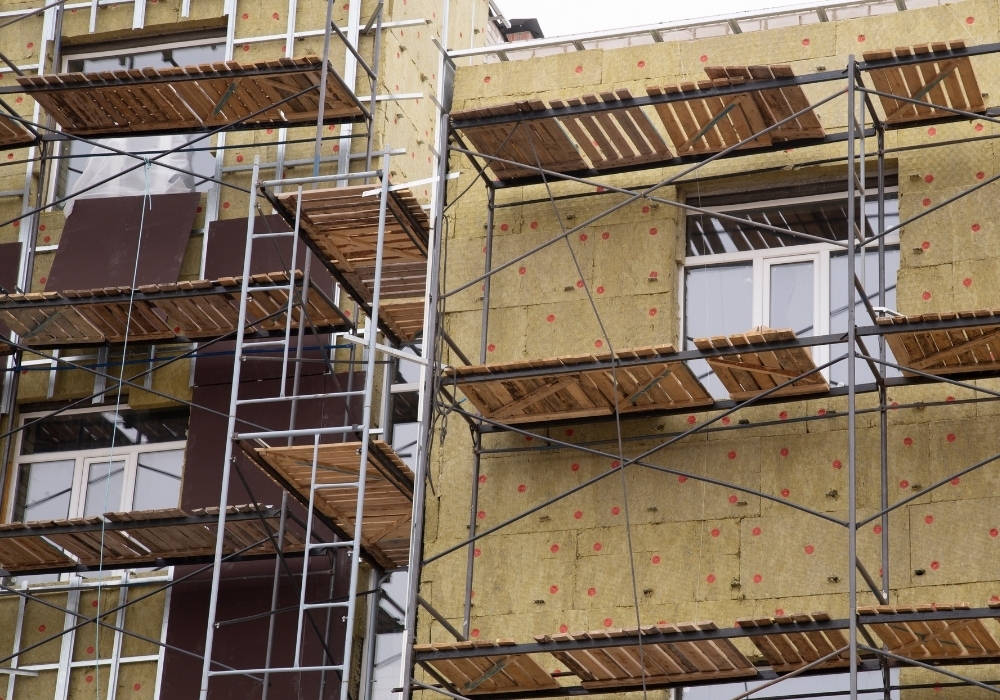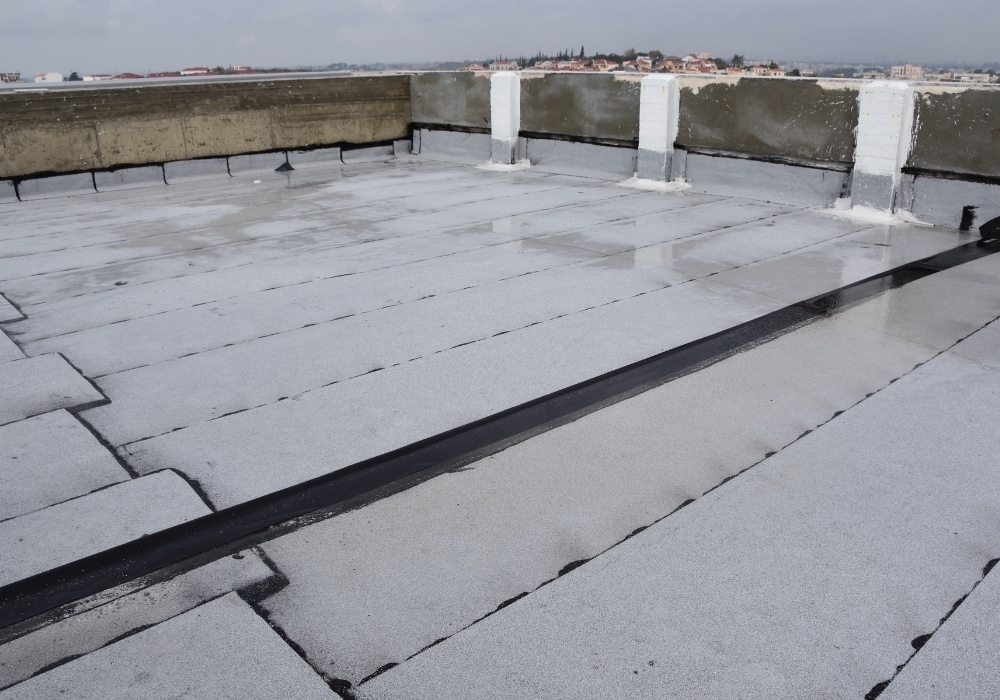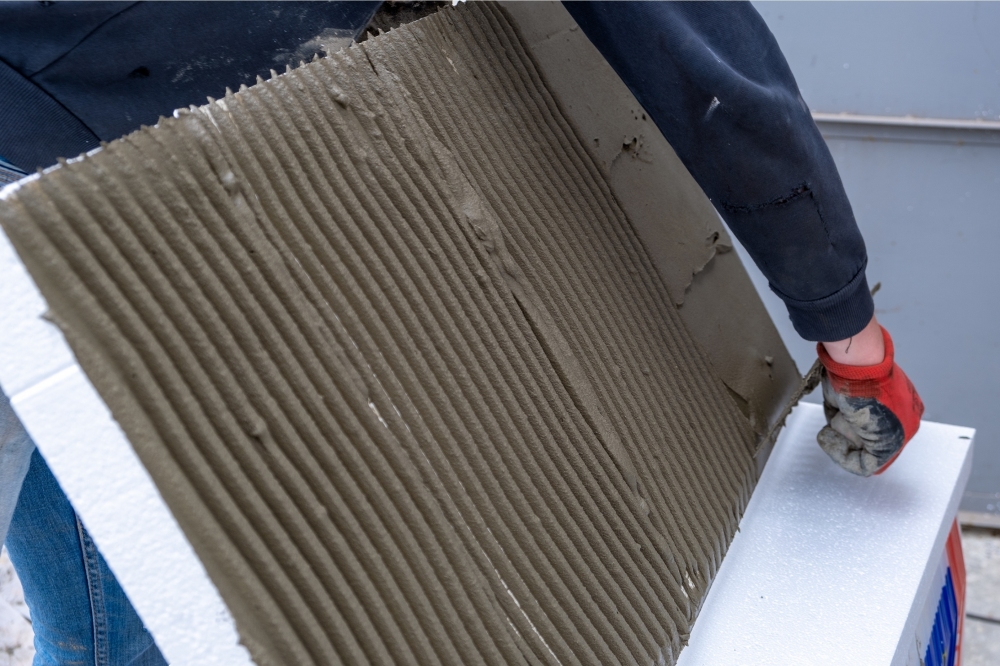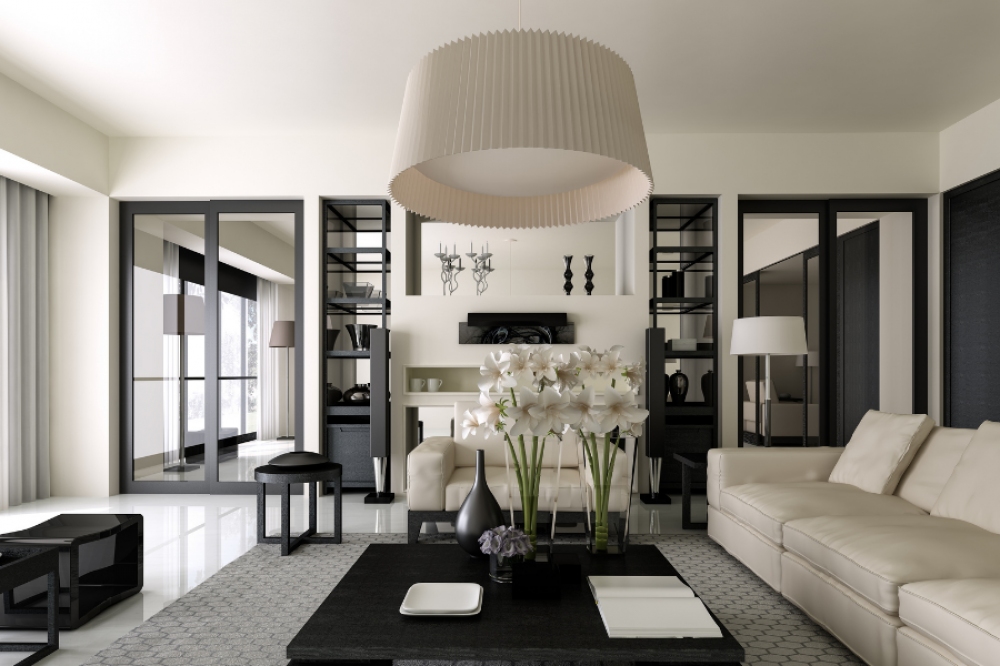
Introduction: Architectural Planning and Space Efficiency
Architecture is not only about aesthetics; it is also the art of efficient space utilization and proper planning. In today’s urban context, maximizing functionality within limited square meters is essential for both residential and commercial projects. Architectural planning, when done correctly, enhances user comfort while providing energy savings and long-term economic benefits.
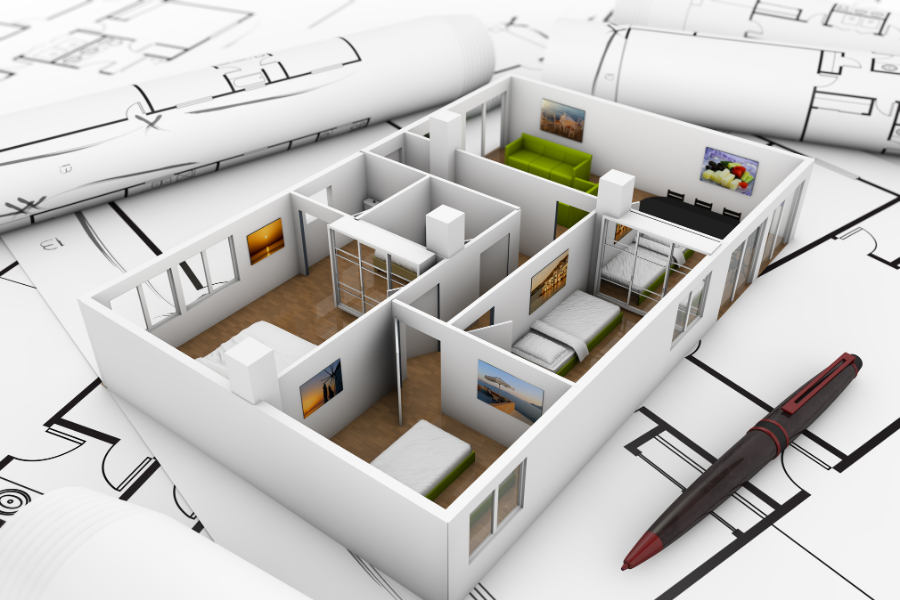
The Importance of Proper Planning in Architecture
Every building’s design must balance functionality and aesthetics. Mistakes in architectural planning can lead to increased costs, wasted space, and low user satisfaction.
Proper planning allows:
-
Minimization of space loss,
-
Increased energy efficiency,
-
Flexible and adaptable spaces,
Especially in Antalya residential and villa projects, planning must consider natural light and landscape advantages. Proper placement of windows and balconies enhances quality of life and reduces energy consumption.
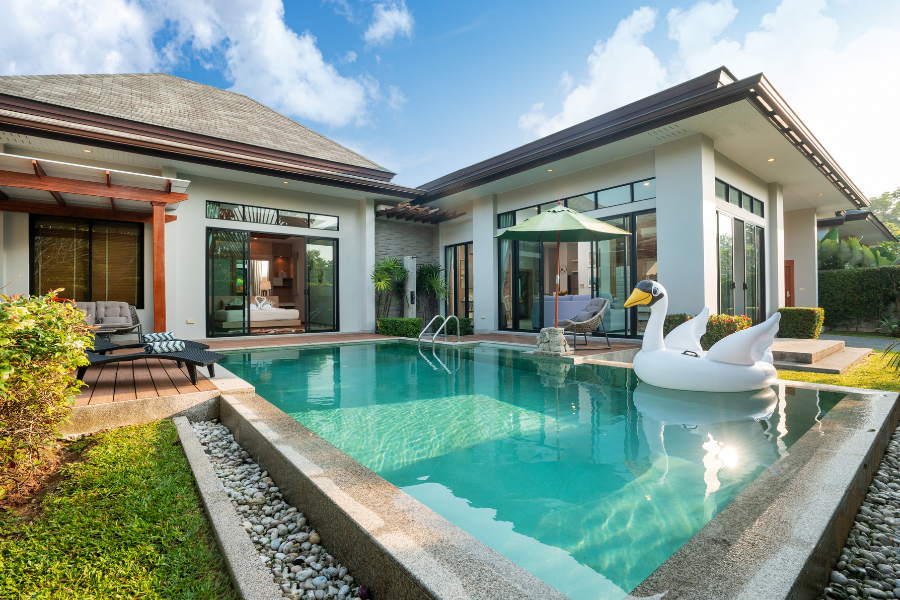
Architectural Approaches for Efficient Space Use
1. Functional Layouts
A space’s function is the primary determinant of its design. For example, proper placement of living areas (living room, kitchen, bedrooms) improves daily workflow and overall ergonomics.
2. Open Plan and Flexible Designs
Open-plan architecture is widely used in small apartments and modern offices. Reducing partition walls creates a sense of spaciousness. Additionally, modular and multi-functional furniture allows one area to serve multiple purposes.
3. Natural Light and Ventilation
Window orientation, glass placement, and openings are crucial for energy efficiency. In Antalya’s Mediterranean climate, correct window placement balances indoor temperature and reduces electricity usage.
4. Storage Solutions
Storage must be considered in architectural planning. Hidden storage, built-in cabinets, or multifunctional furniture help maintain a clutter-free environment without compromising space.
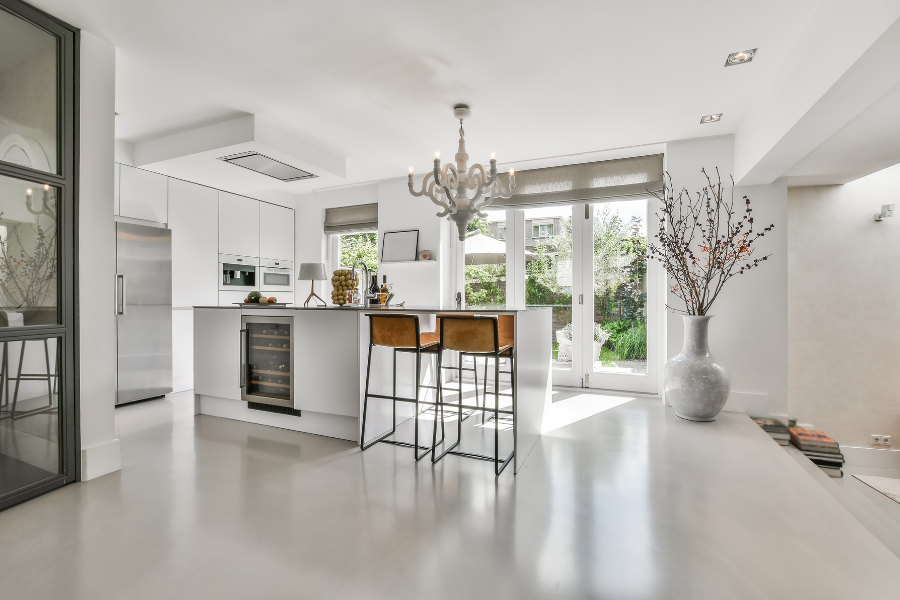
Technical Materials and Structural Solutions
-
Steel structures: Allow wide spans and flexible layouts.
-
Reinforced concrete: Offers durability, especially for multi-story buildings.
-
Wood materials: Add warmth and sustainability.
-
Glass surfaces: Maximize natural light, reduce energy use, and provide modern aesthetics.
-
Smart building systems: Automate heating, cooling, and lighting, improving space efficiency and energy savings.
Architectural Planning and Space Efficiency in Antalya
Antalya is a tourist and investment-oriented city where proper space planning is critical. Sea views and landscapes highlight balconies, terraces, and panoramic windows. Natural ventilation and sunlight maximize comfort and reduce energy costs in the Mediterranean climate.
Local Antalya villa projects feature:
-
Open and spacious layouts,
-
Windows oriented for natural light and views,
-
Functional and flexible interiors,
-
Sustainable material use.
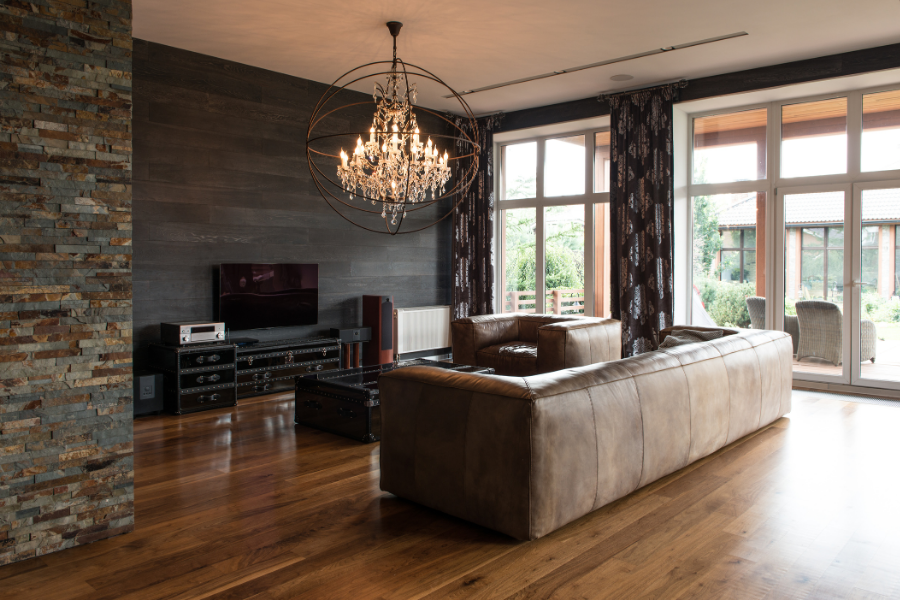
Conclusion
Architectural planning for efficient space use provides significant advantages in Antalya’s residential and commercial projects. Well-executed planning ensures comfort, aesthetics, energy efficiency, and economic savings. From an architect’s perspective, a building’s real value is measured by its ability to maximize space utilization, considering light, view, and climate in Antalya.
Contact Us for Your Architectural Projects
If you want to design spacious, aesthetic, and functional living spaces in Antalya, our experienced team can bring your architectural projects to life.
Achieve maximum efficiency, sustainable solutions, and modern design – contact us today.

