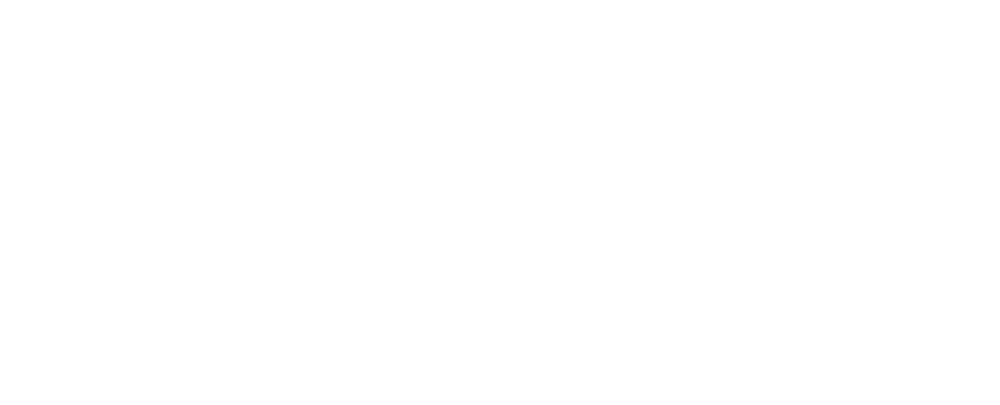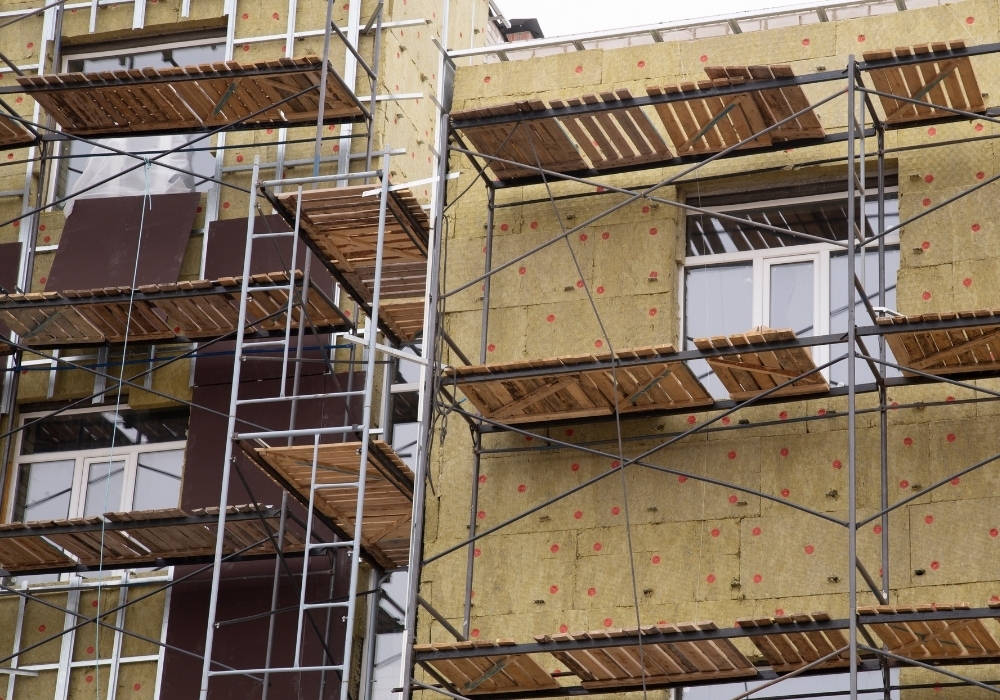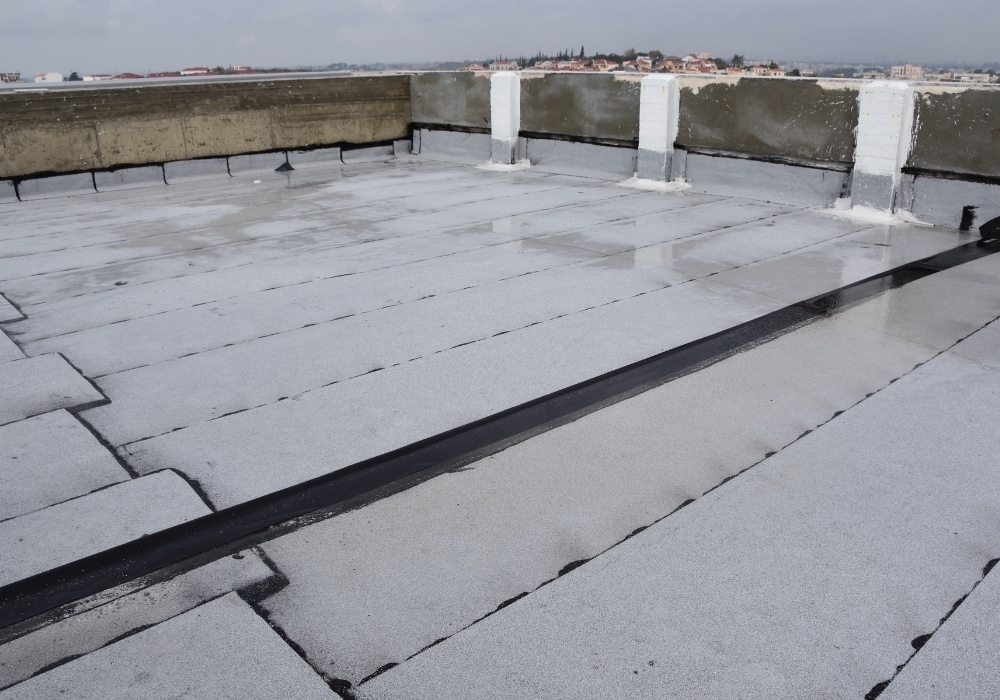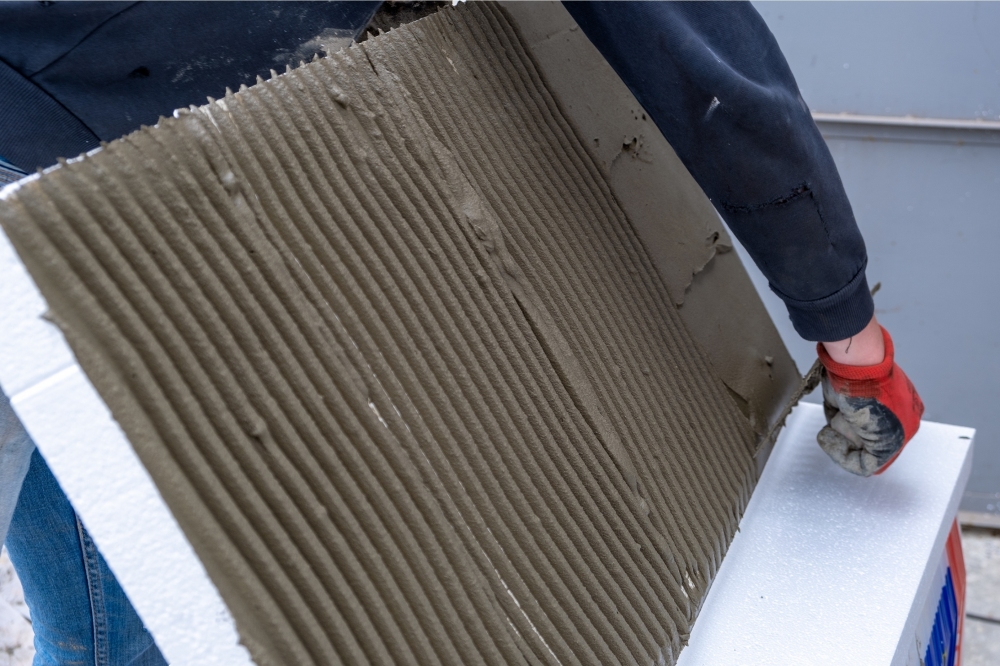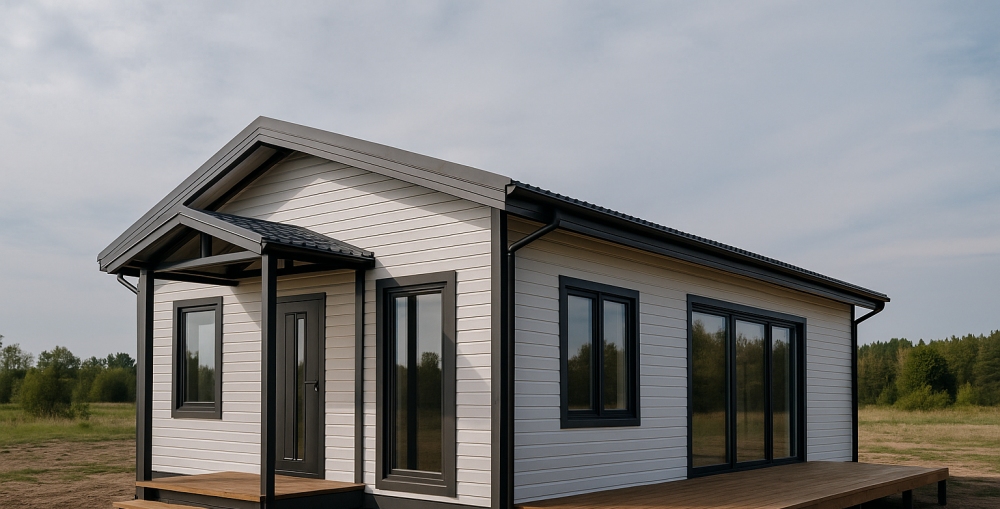
1. What is a Turnkey Steel Construction Home?
Traditional reinforced concrete structures are rapidly being replaced by modern, durable, and economical solutions.
At the heart of this transformation are turnkey steel construction homes.
But what exactly does this new generation of building concept mean?
What is a steel construction home?
Steel construction homes are structures where the main load-bearing systems are made from steel profiles.
Columns, beams, and all supporting elements are manufactured from galvanized or structural steel.
Because steel has a high strength-to-weight ratio, it enables the construction of lighter yet much stronger buildings.
The turnkey concept means that the entire construction process is managed by a single contractor or company.
From project design to material procurement, construction, and interior decoration — every step is handled by one team, and you receive a ready-to-live-in home.
Within steel building systems, "light gauge steel structures" are especially preferred for residential projects.
Light steel homes are manufactured with high precision in factory settings and quickly assembled on-site.
Steel profiles are cut, shaped, and assembled using bolts or screws, making production and installation incredibly fast.
Key Features of Turnkey Steel Construction Homes:
-
High resistance to earthquakes, wind, and other natural disasters,
-
Rapid production and assembly process,
-
Long-lasting structural frame (100+ years durability),
-
Low maintenance costs,
-
Modern architectural flexibility,
-
Energy efficiency and excellent thermal insulation.
In short, turnkey steel construction homes offer a safe, economical, and environmentally friendly living solution.
2. Advantages of Steel Construction Homes
Every year, the demand for steel construction homes increases.
So, what are the advantages of steel homes?
Why are people choosing steel construction projects over traditional concrete buildings?
Let’s dive into the details:
2.1 Earthquake Resistance
Thanks to its flexibility and strength, steel performs exceptionally well under seismic loads.
Especially in earthquake-prone countries like Türkiye, steel home construction prioritizes safety.
Steel structures can absorb and dissipate energy without breaking during earthquakes, minimizing the risk of collapse.
Moreover, light steel homes have a significantly lower total weight, reducing seismic forces on the building.
2.2 Fast Construction Process
Traditional reinforced concrete construction can take months or even years.
In contrast, turnkey steel homes can be completed within 2-4 months.
Steel profiles are pre-fabricated in factory settings and require minimal cutting or welding on-site.
This fast construction process:
-
Lowers construction costs,
-
Allows early occupancy,
-
Minimizes weather-related construction delays.
2.3 Lightweight and Design Flexibility
Steel construction homes are 30-50% lighter than traditional concrete buildings.
This lightness:
-
Enhances earthquake safety,
-
Reduces foundation costs,
-
Makes transportation and on-site assembly easier.
Additionally, steel systems allow for larger open spaces and more flexible architectural designs, with fewer load-bearing walls or columns.
2.4 Low Maintenance Costs
Steel home prices offer advantages not only during construction but throughout the building’s lifetime.
Steel structures:
-
Are protected with galvanization against rust,
-
Are resistant to pests and termites,
-
Minimize moisture and mold formation.
Thus, long-term repair and maintenance costs are significantly lower.
2.5 Long Life Span and Durability
A properly designed and built steel construction home can last 80–100 years or even longer.
Steel materials do not deteriorate over time, and with correct protection, they retain their strength for decades.
Steel structures also offer high resistance to fire hazards, especially when enhanced with fire-resistant paints and coatings.
2.6 Sustainability and Eco-Friendliness
Steel construction home projects stand out for their environmental friendliness:
-
Steel is 100% recyclable,
-
Minimal waste is generated during construction,
-
Energy consumption during building is low.
Worldwide, many buildings certified with LEED or BREEAM green building standards are built using steel systems.
3. Turnkey Steel Home Construction Process
Understanding how a turnkey steel construction home is built step-by-step is crucial for anyone considering this option.
Here's the typical steel home construction process:
3.1 Needs Analysis and Project Definition
The process begins by identifying your specific needs:
-
What is the desired square meter area?
-
How many rooms do you need?
-
Will it be a single-story or duplex home?
-
What is your preferred architectural style (modern, country, minimalist)?
Your budget, expected delivery timeline, and any additional services (landscaping, swimming pools, solar systems) are also discussed.
3.2 Architectural and Structural Project Preparation
Once the design is clear:
-
Structural project: Details of load-bearing steel elements (columns, beams, connections) are drawn,
-
Electrical and mechanical project: Installation designs are prepared,
-
Soil survey report: Foundation system (raft, pile foundation) is determined.
All these are essential for permits and production.
3.3 Production and Prefabrication
After project approvals:
-
Galvanized light steel profiles are cut and shaped using CNC machines,
-
Wall panels, floor frames, and roof trusses are prefabricated in the factory,
-
Structural frames and reinforcements are made ready for on-site assembly.
Prefabrication ensures quality control and saves valuable time on-site.
3.4 On-Site Assembly and Skeleton Installation
The prepared steel components are transported to the site and installed:
-
Steel columns and beams are bolted or screwed together,
-
Wall panels, floor, and roof systems are quickly assembled,
-
The complete skeleton is usually erected within weeks.
Minimal on-site welding improves safety and speed.
3.5 Interior and Exterior Finishing
Once the structural frame is complete:
-
Thermal insulation (rock wool, glass wool, XPS) is installed,
-
Drywall and interior partitions are applied,
-
Plumbing and electrical installations are completed,
-
Flooring (tiles, parquet) and interior painting are done,
-
Kitchens, bathrooms, and fixtures are installed.
Exterior finishes may include siding, composite panels, natural stone, or wood-look panels.
3.6 Final Delivery and Ready for Use
After all final checks:
-
Utility connections (electricity, water, gas) are completed,
-
Landscaping (if requested) is finished,
-
The home is delivered turnkey — ready to move in.
4. Steel Construction Home Models and Project Types
There is a wide variety of steel construction home projects.
Depending on your needs and style, many different models are available.
Here are the most popular steel home models:
4.1 Single-Story Steel Homes
-
Options of 80 m², 100 m², 120 m²,
-
2-bedroom or 3-bedroom layouts,
-
Garden living concepts,
-
Flexible minimalist designs.
Ideal for small families, vacation homes, or rural living.
4.2 Duplex Steel Villas
-
140 m², 160 m², 200 m² options,
-
Master bedrooms with en-suite bathrooms,
-
Spacious living rooms and kitchens,
-
Terraces and balconies.
Perfect for urban or coastal living, offering luxurious and spacious environments.
4.3 Tiny Houses and Mobile Steel Homes
-
20–40 m² compact living spaces,
-
Portable steel construction homes,
-
Ideal for minimalistic living in nature.
Tiny houses built with steel are becoming increasingly popular due to their eco-friendliness, affordability, and freedom.
4.4 Prefabricated Steel Offices and Commercial Structures
-
Fast installation,
-
Modular design,
-
Site offices, sales offices, or small retail units.
Steel construction structures are also excellent solutions for commercial and temporary building needs.
5. Frequently Asked Questions (FAQ)
Are steel construction homes warm in winter?
Yes. With modern insulation systems, steel homes maintain warmth in winter and coolness in summer, outperforming traditional buildings in energy efficiency.
How long does it take to complete a steel home?
Turnkey steel home projects can be completed within 2–4 months after the design and permit stages.
What is the lifespan of a steel home?
A well-designed and built steel home can last 80 to 100 years or more with proper maintenance.
How earthquake-resistant are steel homes?
Steel structures are highly flexible and absorb seismic energy, offering superior earthquake resistance compared to concrete buildings.
What about fire resistance?
Steel can withstand high temperatures but requires special fire-resistant coatings for optimal protection.
6. Why Should You Choose a Turnkey Steel Home?
6.1 Single Point of Contact
All processes are managed by a single firm — ensuring quick, coordinated communication and fewer errors.
6.2 Transparent Budget Management
Turnkey steel home prices are determined in advance, with no unexpected costs afterward.
6.3 Warranty and After-Sales Support
Professional firms offer:
-
Structural warranty (typically 5–10 years),
-
Material warranties,
-
Installation error support.
6.4 Saving Time and Reducing Stress
You focus on your dream home while professionals handle everything — project tracking, permits, material supply, and construction management.
7. Conclusion: The Building System of the Future — Steel Construction Homes
Today’s construction industry demands speed, resilience, aesthetics, and environmental responsibility.
Turnkey steel construction homes meet all these requirements with modern and sustainable solutions.
Compared to concrete buildings, they are:
-
Faster to build,
-
Lighter and more flexible,
-
Lower in maintenance needs,
-
Much safer during earthquakes.
Steel homes also provide architectural freedom to realize your dream designs.
If you want a:
✅ Safe,
✅ Economical,
✅ Eco-friendly
home, turnkey steel construction home projects are the perfect solution!
Get Free Consultation Now!
At EFIL CONSTRUCTION, we offer:
-
Customized turnkey steel home projects,
-
Full project management,
-
Safe, modern, and sustainable living spaces.
Contact us now.
Get your free project consultation and price offer!
Take your place in the homes of the future!
